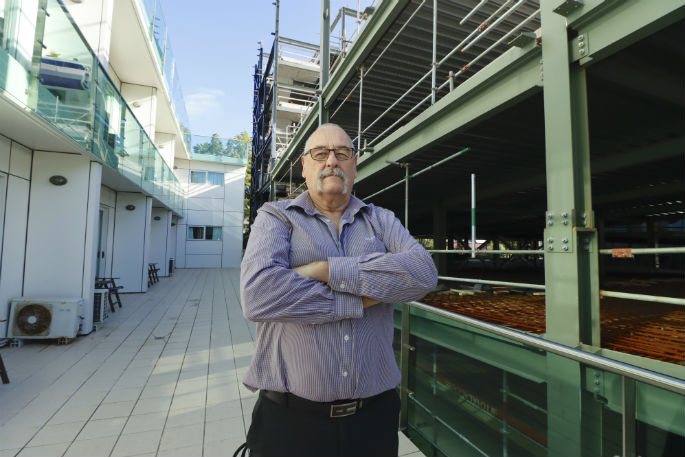The Tauranga City Council says it doesn't have a legal responsibility to mitigate the impact of the stalled Harington Street carpark project for apartment owners in an adjacent building.
However, it will play ‘good neighbour' by continuing discussions with apartment owners in the Kingsview Towers in Durham Street to understand the effect of the carpark development on their properties.
The council was responding to complaints from 12 property owners on the ground and first floors of the Kingsview Towers on Durham street whose views over the Strand, inner harbour and Matapihi have been obliterated by the carpark. Other properties up to the sixth floor will have their views blocked to various degrees.
'Views which had been paid for by apartment owners,” says Bram van Berkel, himself an apartment owner and manager of the Quest Apartments in the Kingsview. In an earlier The Weekend Sun story, he had expressed his disappointment.
'We never really fully understood the abnormality of what we were dealing with.”
Responding to The Weekend Sun story, the council says LIM documents that have been available since 2003, included the wording that the land (adjoining Kinsgview) had been ear-marked for a multi-storey parking building. It also said: 'any such building may incorporate other activities, eg: office accommodation, to maximise utilisation of the site”.
At that stage the actual height and use of any future building was yet to be determined.
It was claimed the original carpark concept was for two storeys above ground level, revised upward to nine and subsequently downward to seven after protest from a body corporate. However, TCC project manager, Steve Wiggill, says in 2004 the development concept was eight levels plus a roof structure.
'The final design is seven levels above ground and two underground. At no stage since the initial concept was developed in 2004, has the design been reduced to two levels.”
He says the current height is within the city plan permitted height of 49 metres above sea level.
It was also suggested the council might like to upgrade lighting and air conditioning in the worst affected apartments to combat coldness and dampness created by the carpark in winter.
'While there is no liability on council, we are open to considering reasonable options that would mitigate the impact of the development that don't already exist through the planning provisions.”
The apartment owners also believe the ‘new CBD' is more towards Cameron Road and the carpark would be better off at the southern end of the city centre. However Steve Wiggill says there's a high demand for car parking in the city centre. 'With the number of developments planned, the impact on the city's parking and demand will continue to increase. And the carpark is expected to be fully utilised once completed.”
Meantime the Harington Street carpark remains in mothballs because of design issues.
'We're working on a solution,” says Steve. 'But our intent is to deliver on the original scope of the project.”
That's a carpark with space for 250 bicycles and 550 cars. The council did not respond to part of a question relating to who would pay for the ‘design issues'.

