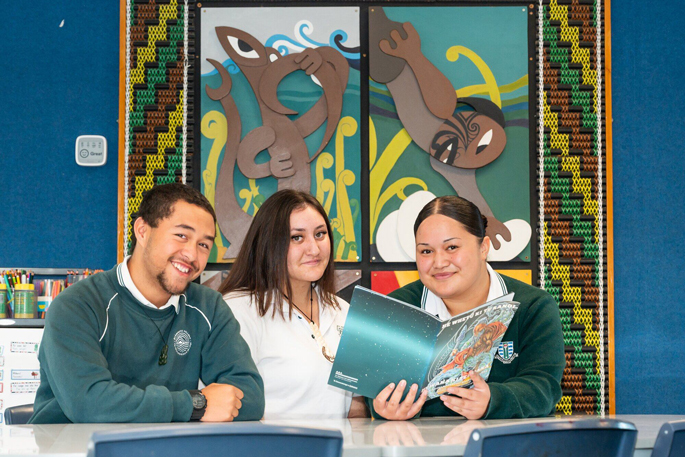Ōtūmoetai College is undergoing a major transformation to modernise its facilities to meet evolving student needs.
The ambitious project seeks to reshape the college’s physical landscape to support a growing student population and enhance the educational experience, principal Russell Gordon said.
During the past 60 years, Ōtūmoetai College has continuously adapted, with new buildings and improvements designed to reflect both its changing needs and the community it serves.

Ōtūmoetai College Head of IT Ros Lee with principal Russell Gordon outside the admin block. Photo/Brydie Thompson.
A major milestone came in 2018, when the Government announced a $47 million investment to redevelop 57 teaching spaces, the library, and the main entrance.
However, in 2023, the scope of the redevelopment was significantly revised, primarily due to underlying stability issues affecting parts of the school site, Gordon said.
Rather than a full rebuild, the Ministry of Education pivoted to a three-stage refurbishment.
Stage 1A began with the construction of three new classrooms, which opened in 2025, adjacent to Okohanga.
“These classrooms were the oldest in the school and needed to be retired,” Gordon said.
“The Ministry approved two new classrooms for the school in August 2024 with the school board investing $1.5 million to add a third classroom that also encompassed a wharekai (kitchen) in accordance with our Kaumatua, Tumatawha Pirihana’s wishes.”

Caylah-marie Tapara 16, Maonga Te Ruku Gallagher Harrison 15, Parepaora Falwasser-Kipa 16 Caylah-marie Tapara 16, Maonga Te Ruku Gallagher Harrison 15, and Parepaora Falwasser-Kipa 16, outside the new classroom block. Photo/ Brydie Thompson.
Students are thrilled with the new buildings.
“These beautiful buildings here are lovely and bring life. We are learning about kapa haka, waiata, new things that we never knew,” Maonga Te Ruku Gallagher Harrison, 15, said.
Caylah-marie Tapara, 16, said the new classrooms encouraged more student involvement.
“This block is the old J-Block or Māori block, and it encourages more students to come here to the whare and makes the place alive, creating it to preserve our culture.”
Stage 1B is the current refurbishment of the administration block, which had a shortage of meeting rooms, Gordon said.
“However, by redesigning the building within its existing footprint, we will soon gain three additional meeting spaces, a significantly improved pastoral area that is both private and visually connected, and enhanced community access to the school hall.”

Caylah-marie Tapara 16, Maonga Te Ruku Gallagher Harrison 15 & Parepaora Falwasser-Kipa 16 Caylah-marie Tapara 16, Maonga Te Ruku Gallagher Harrison 15 and Parepaora Falwasser-Kipa 16, in one of the new classrooms. Photo/ Brydie Thompson.
Stage 2 will see the construction of a new 10-classroom block near the Action Centre, taking place from 2025-2026.
Construction is expected to begin in November and take about a year.
Stage 3 from 2027-2029 will focus on refurbishing the college’s four Nelson Blocks, which were initially planned for demolition. Instead, each block will undergo refurbishment lasting about nine months.
“During these renovations, classes from each block will be temporarily relocated into the newly constructed 10-classroom block and existing prefab classrooms on the college field,” Gordon said.
Upon completion of Stage 3, all prefab classrooms on the field and two additional prefab classrooms on the college site will be removed, and the school will be able to accommodate up to 2100 students.

